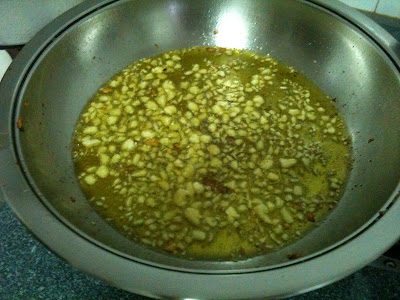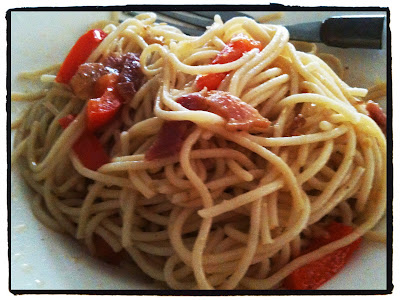The Fiance and I agreed that we would not be splurging on an interior designer for our home. So we set out to design our own little nest. With no prior designing background, nor any home decor experience, we heavily invested in our interior designing bibles - the Home and Decor; and the Squarerooms magazines. We even bought the debut H&D's Renovate magazine which was selling at S$10, only to find that our estate has been given free copies of the magazine!
But pictures can only do so much. We could pick out the best of every design that we heart and have them jigsawed together to build our little nest. Question is, will the mix-and-match concept work? To answer that, we needed more visuals of the whole house, pieced together. And we couldnt simply embark on the renovation journey just to find out how it would look like, and hopefully rectify our mistakes along the way...
So I first started drawing out my some of my concepts in 3D on art papers in my attempt to show and convince my co-owner some of MY concepts. I even had them colored. Even N, being the typical nonchalent man that he initially was towards the whole reno project, who told me to leave everything to the contractor, picked up the pencil and drew me to-scale pictures of HIS concepts. *that did touch me a little* We even meet up sometimes during lunch in our excitement to show each other our ideas ;p of course, it is not always smoothsailing, and we do have our little arguments over the other party's idea. We are afterall two separate individuals who have different views and ideals of how we want our dream home to be like. But we have always kept our arguments objective - argue over the idea only.
Most of the times, an argument starts because one party has no idea of the picture the other one is trying to paint - READ: never attempt to use words to explain what you can do better in pictures, because we never SEE the same picture. -__-" And if two persons, who are supposedly telepathic because they are in love, can't see the same picture, imagine the disaster if we plunge into renovations with our contractors/carpentors?! Manual 3D diagrams take too much time. And in paper forms, they dont allow us to see the nest as a whole...
Everything starts with GOOGLE.
I found us a FREE software from Google called the Google Sketchup.
And this is a to-scale view from our balcony with our latest agreed-upon kitchen idea ;)
It has been a headache trying to figure out where to place the fridge. The current 80 by 73 allocated fridge space is too small. We have decided to shift it outside the kitchen after much deliberation and shifting around using the Google sketchup. A 360 degree 3D image is possible at the click of a tab and a scroll of your mouse! I was able to have a preview of what it ll look like from the kitchen stove out through the little glass window beside the fridge and all I could say is I am still very pleased with the sights because the fridge will not be blocking my view :) If there's anything I hate, it s the feeling of claustrophobia.

Aside from its fabulous toolbox which includes a measuring tape, the Google Sketchup also includes a wide variety of material and color selections for you to mock up your wall colors and carpentary laminates! It even allows you access to its huge online collections of Google 3D images so that you may not have to draw out every piece of furniture yourself! If you intend to buy a Samsung 46" TV, google from its collection and you will get EXACTLY what you want ;) I was even able to find a 1.87 3D mini man to fit into the house. Of course there will be some limitations here and there as not everything has been inventorised - Like I wasnt able to find our 52" Philips LED TV and a shihtzu to add to our 3D home image. But with the existing tools, I was still able to make the nest as near to what we envisioned it to be as possible.
Now I am sure my meetup with the carpenter this weekend is going to be good :)
If only I can find another software that allows us to have interaction with the 3D images. It d be great if I can open up my cabinets and show the carpenter EXACTLY where I want each compartment to be placed :p


















